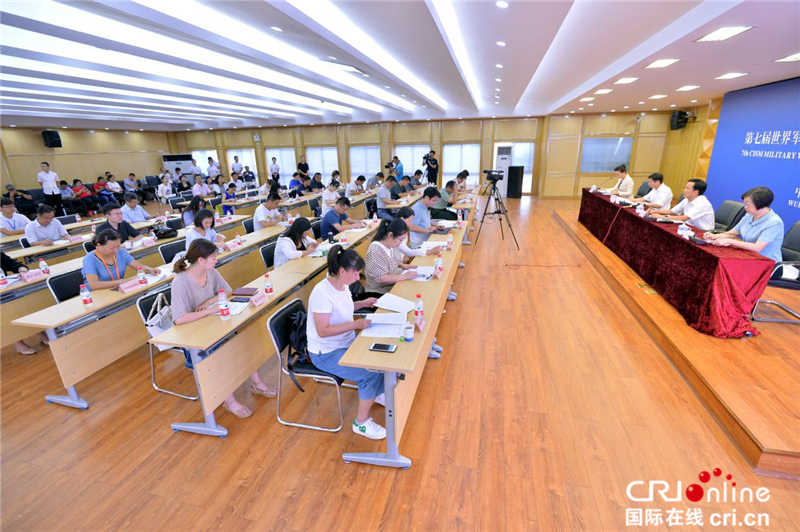
The special press conference on the 7th CISM Military World Games (Photo by Yu Zhiyong)
A special press conference, concerning field construction, on the 7th CISM Military World Games was held in Wuhan Business University, on September 12, 2018. Wang Qinghua, headmaster of Wuhan Business University, announced that the gymnasium for fencing has been completed, while the equestrian venue and natatorium are coming soon.
Zhang Dongfeng, deputy secretary general of the Wuhan Military World Games executive committee, made further requirements for venue construction and reported the progress. He also noted the construction of three venues, as well as related preparations for welcoming the Military World Games. Jin Yonghong, director of the Venue Department, answered the questions from reporters. Designers and representatives of the construction team, together with competition experts made the introduction in detail. The conference was hosted by Fan Ying, news spokesman of the Wuhan.
It’s reported that Wuhan Business University is in charge of a new-build natatorium, a horse-riding sports park and a reconstructed the fencing venue, as well as auxiliary facilities, such as small indoor equestrian venues, hospitals and so on. On September 12, Students from International Equestrian Academy made a performance in the equestrian venue.
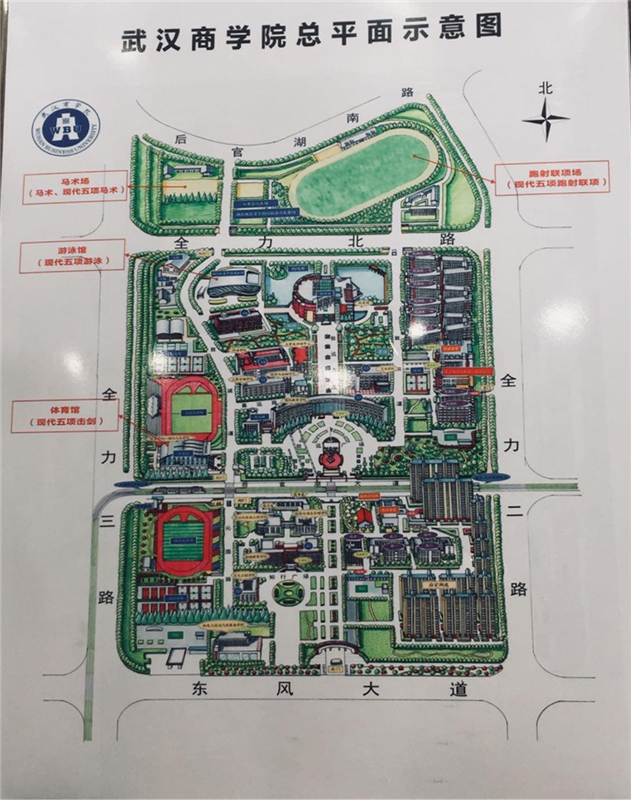
Sketch of Wuhan Business Academy construction for Military World Games (Photo by Yu Zhiyong)
Renovation of the gymnasium was completed in half a year
Before the renovation, the gymnasium, mainly for basketball, was a sports complex stadium. Now it can be used for fencing of Modern Pentathlon.
The emphasis and difficulties of the renovation were illumination problems, including light angles, positions and installation, which demanded scientific and systematic design and debugging. Without changing the gym’s grid structure, the construction team complete the task by measuring, designing and precise aloft work. Finally, examined by third-party authoritative optical test, all the statistics met the criteria.
After intelligentized update, illumination upgrade and functional room decoration, the gym can totally meet the demands of fencing competition. With 10 tracks, the competition area is located on the second floor; with 8 tracks, the training area is located on the first floor. In the competition area, there are 2185 spectator seats. So far, to ensure barrier-free transition, the training for information system and other facilities operating has begun.
It’s reported that the gym’s construction has begun from March, while the maintenance and promotion are completed in 6 months, which is one of the most fast-build with shortest period among the 35 venues.
In October, the natatorium and equestrian venue will be completed.
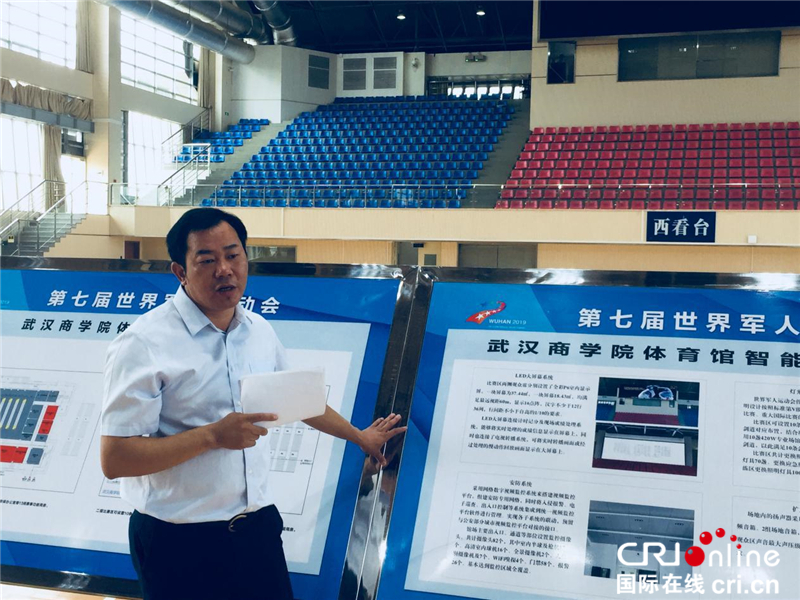
Li Yaonan, deputy dean of the Sports Academy in Wuhan Business university introduces construction process (Photo by Yu Zhiyong)
Venue construction has made dramatic progress
Zhang said, among all the renovations, the gym’s renovation was completed first in 2018, which means the efforts of all Wuhan people made the dramatic progress. He also said that venue construction is the foundation of Military World Games. To fulfill four working goals, including “First-class organizing institution, First-class venue construction, First-class competition environment, and First-class service”, all areas of responsibility, subjects of responsibility and related municipality ministration, under the leadership of executive committee closely cooperated and created 35 venue facilities.
By the end of this August, among 35 venue facility projects, 8 has had basic conditions to run the competition, 2 has completed, 24 has been under construction, with only 1 left to begin soon.
Among the 24 under construction, 16 has been completed main body construction, accounting for 66.7%; most venue construction has been on the stage of facilities installment and decoration. According to the plan, until this September, the projection including Hankou Cultural and Sports Center will be completed; until this October, the equestrian venue and natatorium in Wuhan Business University will be finished; until this November, the East Lake sailing venue and open waters temporary facility will be completed; until this December, Wuhan National Fitness Center football field, Hongshan Sports Stadium and 15 more projects will be completed. By the end of 2018, 21 projects will be completed; until the end of next April, athletes’ village, Wuhan Sports Center, and another 6 projects will be completed, then the venue construction will come to an end.
It’s reported that projects in the decoration stage are featured with core function, huge project amount, long construction period and complex construction crafts, some of which are already in the installment stage. For instance, in the athletes’ village, which is mainly for reception, the main body structure construction and sample houses’ decoration for 30 buildings have completed, while the indoor decoration is underway; the multi-sports renovation of Wuhan Sports Center for opening and closing ceremony has been completed; facilities installment of the East and West Lake Sports Center, the highest cost project, is well underway; Shooting and archery venue in Caidian National Defense Field, filling the gap of professional sports fields and facilities, has reached indoor decoration stage.
Natatorium built with “black technology”
The new-built natatorium in Wuhan Business University, with total floor area of 14, 382.24m2, will be used for swimming competitions of Modern Pentathlon. According to the requirement, the natatorium is designed as a class-A natatorium, equipped with an all-weather thermostatic swimming pool, as well as a 10-track competition pool, an 8-track training pool and 514 spectator seats.
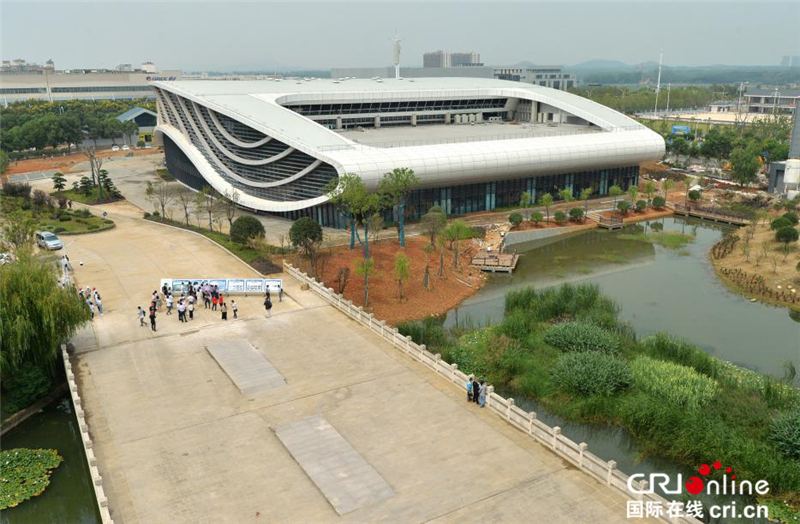
The new-built natatorium in Wuhan Business University (Photo by Yu Zhiyong)
The construction of Wuhan Business University natatorium started at May 26, 2017, so far, Capital construction has been completed, while the indoor decoration and outdoor construction are still underway. The natatorium construction is the first to start, as well as the first to complete main body structure, whose outline is just like natural shape of flowing water. The shape of sun louvers is abstractly derived from curve shape of ripples.
The ribbon shape of aluminum plate, decorating ripple-shape curtain wall, is complex and difficult to forge. With the help of modeling software, Artisans calculated radian and seamlessly weld. After polishing and grinding, artisans removed the plate’s internal stress, preventing the rebound deformation in use, ensuring the safety of structural waterproof.
The inside of natatorium is highly scientific. For instance, the roof over the pool, in weld ball-node grid structure, is made up of over 2, 400 poles by pole-structure welding, with almost 5, 000 solder joints, which were tested qualified and the quality met the first-class standard, costing 40 workdays. Also, BIM technology and another 10 new technology was applied. During the construction, “An Operation Platform Device of Simple Steel Grid Structure Construction” has declared national patent.
The equestrian venue will be open to the public after games
The new-built equestrian venue will be used for equestrian and running-shooting of Modern Pentathlon. The Horse-riding Sports park, with an area of 139,000m2, is made up of five areas including main venue, stable service, spectators’ area, logistics service and park road.
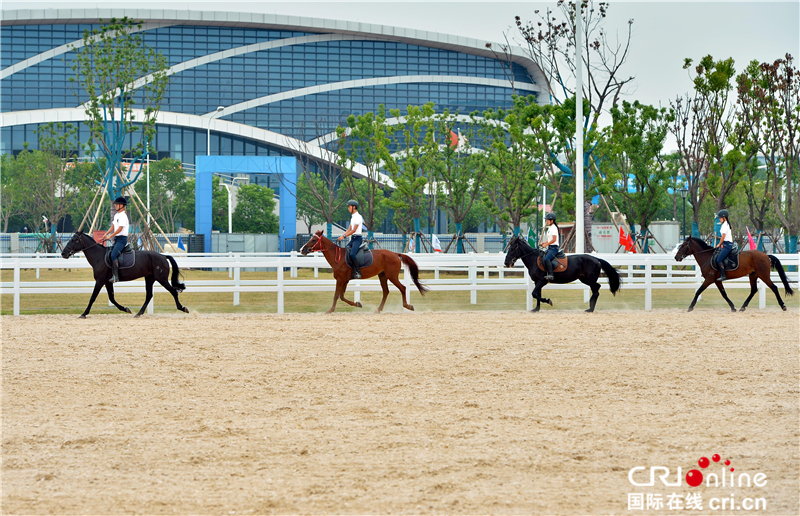
The equestrian performance from the International Equestrian Academy (Photo by Yu Zhiyong)
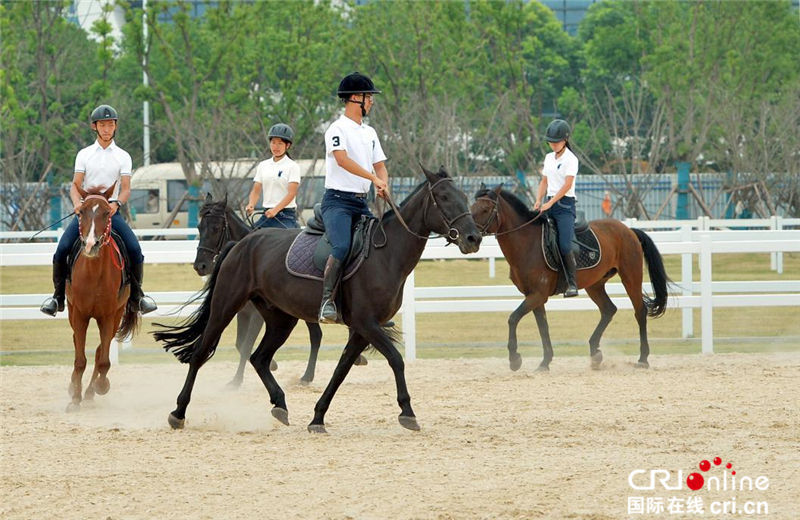
The equestrian performance from the International Equestrian Academy (Photo by Yu Zhiyong)
There are 7 individual buildings in the equestrian venue, including equestrian field, interaction between spectators and horses, 800-meter circular track, natural lawn, parking lot and other ancillary facilities. The equestrian field is designed as the standard of International Equestrian Federation.
The construction of equestrian venue started at November 13, 2017, as for the main venue and circular tracks, the pavement of synthetic fabric sand is underway, as well as indoor and outdoor decoration with buried electric pipelines.
The fabric sand field is the finest in Hubei. According to standard, allowing for Wuhan temperature and climate, the fabric from Holland was proportionably combined with special quartz sand. After the pavement, allowing racing horses’ hoofs to stamp on the sand, and the depth is supposed to be 10-40mm.
According to the introduction, the equestrian venue, after the games, will be used for teaching of International Equestrian Academy. Also, it will open to the public for exercise.
The director of venue ministration said that reuse of the new-built and rebuilt venue and facilities are in consideration. After the games, they can also hold high-level international sports games, as well as professional training, educational training, national defense education and mass cultural and sports activities.
Copyright ©1997- by CRI Online All rights reserved